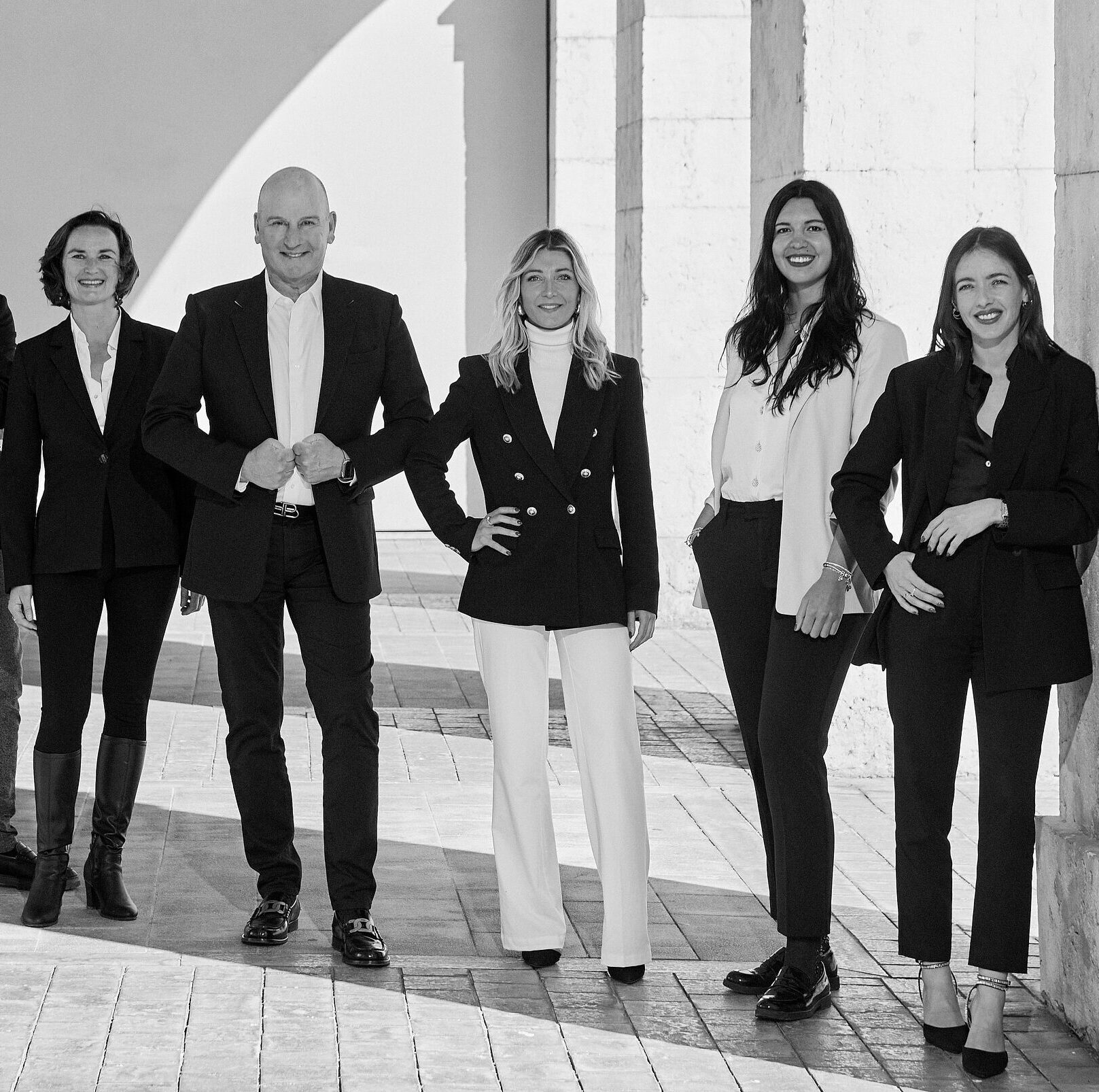Penthouse Pamira
residential
Brief
Project Contemporary Mediterranea; a refined interior design initiative set within a historic Cannes apartment building. Originally a prestigious luxury hotel, this iconic structure was repurposed during World War II to provide refuge and rehabilitation for the injured. Post-war, it evolved into luxury accommodations, maintaining its historic charm while incorporating modern elegance.
Project Contemporary Mediterranea; a refined interior design initiative set within a historic Cannes apartment building. Originally a prestigious luxury hotel, this iconic structure was repurposed during World War II to provide refuge and rehabilitation for the injured. Post-war, it evolved into luxury accommodations, maintaining its historic charm while incorporating modern elegance.
Our objective was to create a space that encapsulates the essence of contemporary Mediterranean interior design, inspired by the region’s most distinguished hotels and beach clubs, including the renowned Maybourne Riviera. The result is a sophisticated environment that seamlessly blends timeless elegance with contemporary style.
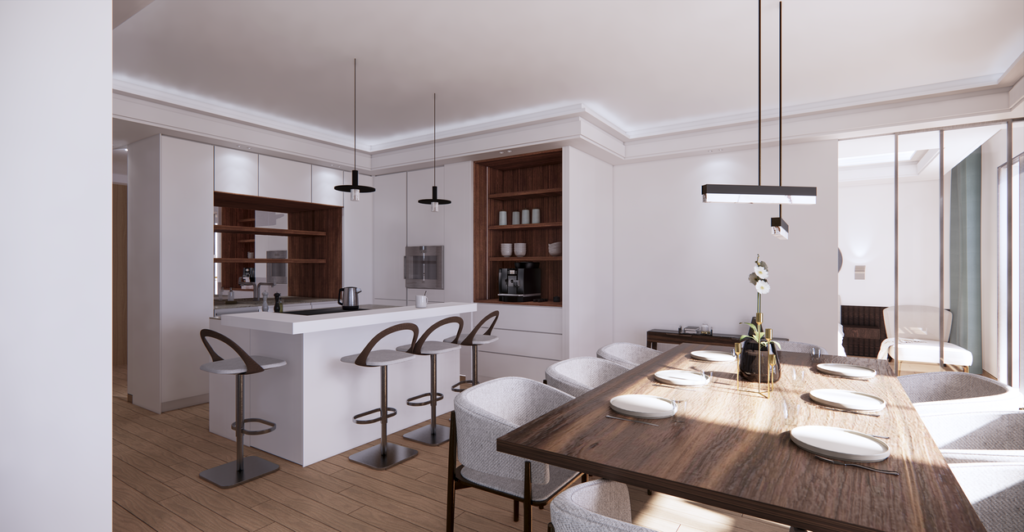
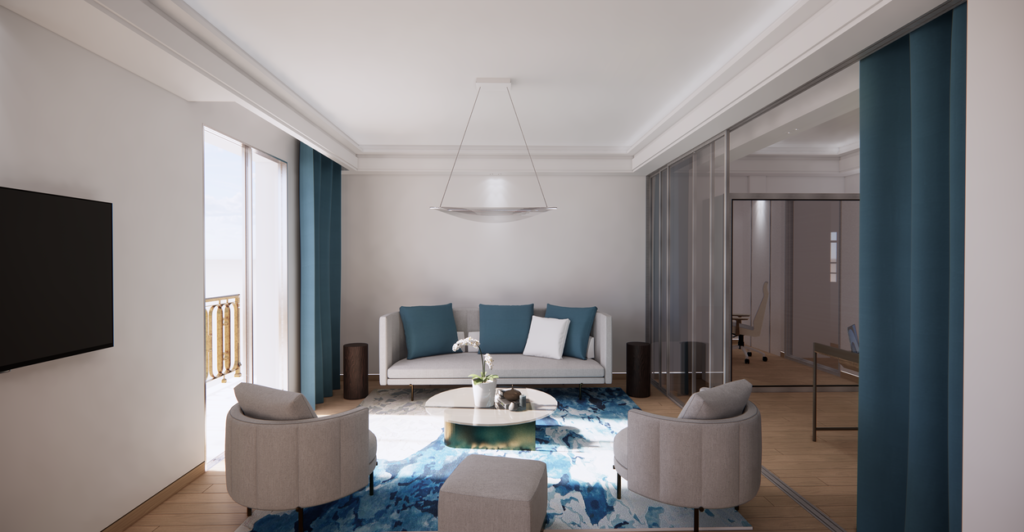
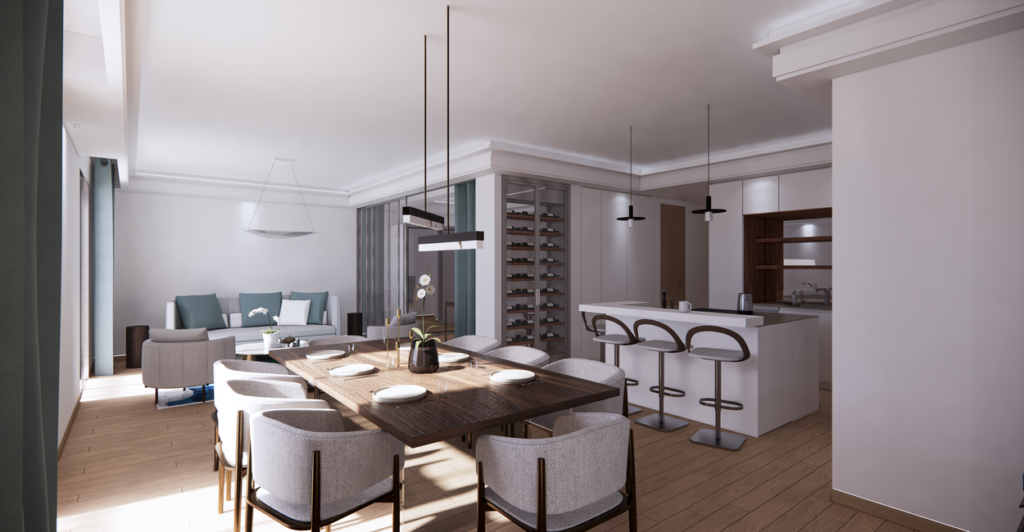
The colour palette draws from the stunning sea view, featuring calming neutrals complemented by wooden textures and accents of azure and deep blue. This harmonious blend of colours and materials brings a sense of tranquillity and timelessness to the space.
Canaletto wood with a white oak finish is a prominent feature throughout the design, providing a cohesive and modern aesthetic. The bar and kitchen areas are designed with strong lines and natural textures, while sand-colored worktops evoke the nearby beaches, reinforcing the Mediterranean theme.
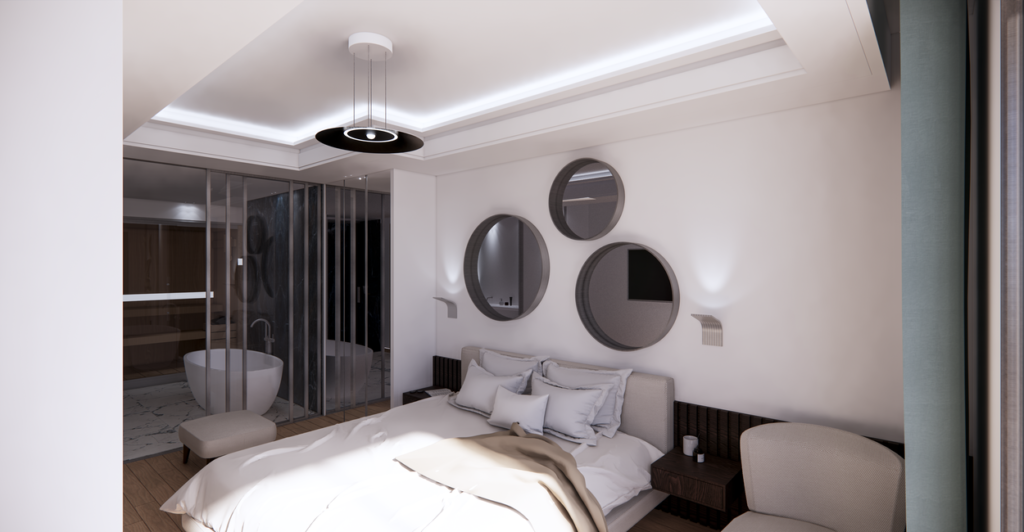
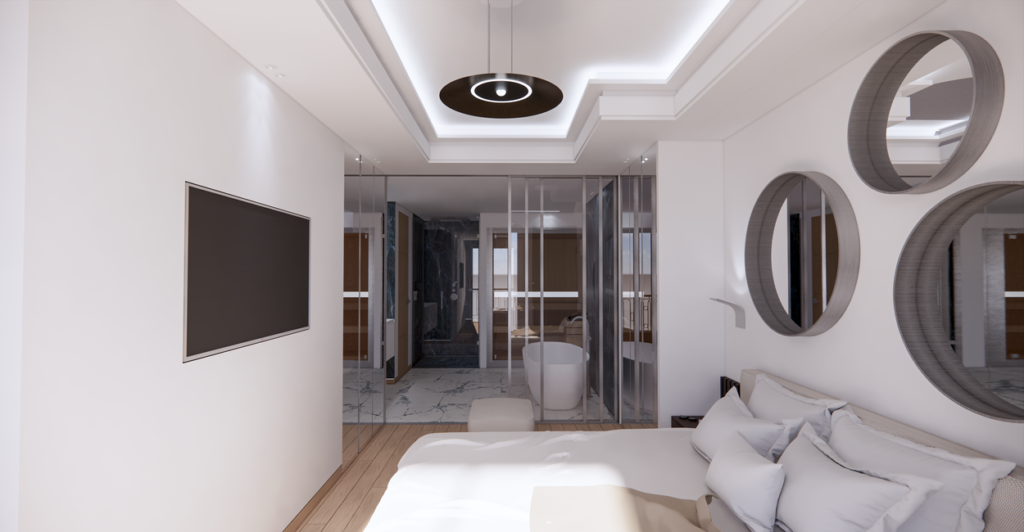
The dining area is designed as a versatile social hub, ensuring both comfort and style. The table’s finish matches that of the kitchen, while the dining chairs complement the worktops’ colour scheme, creating a cohesive and harmonious design. This space is ideal for both everyday meals and memorable gatherings.
The bathrooms feature deep blue marble tiles that complement the overall theme, with modern finishes adding a touch of sophistication. These elements together elevate the charm and functionality of the space.
The penthouse benefits from an abundance of natural light. To capitalise on this, we designed glass panels for the home office, offering panoramic sea views that enhance the space’s brightness and warmth. Natural light floods the area, creating a vibrant and inviting atmosphere.
The main bedroom features clean lines and ergonomic storage solutions, contributing to a sleek and inviting aesthetic reminiscent of the region’s luxury hotels. This space is designed for relaxation and comfort.
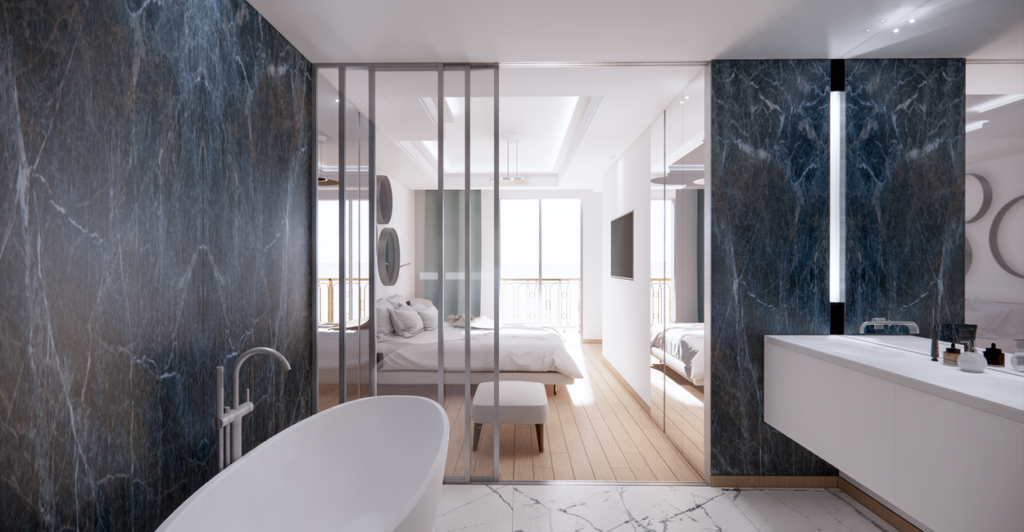
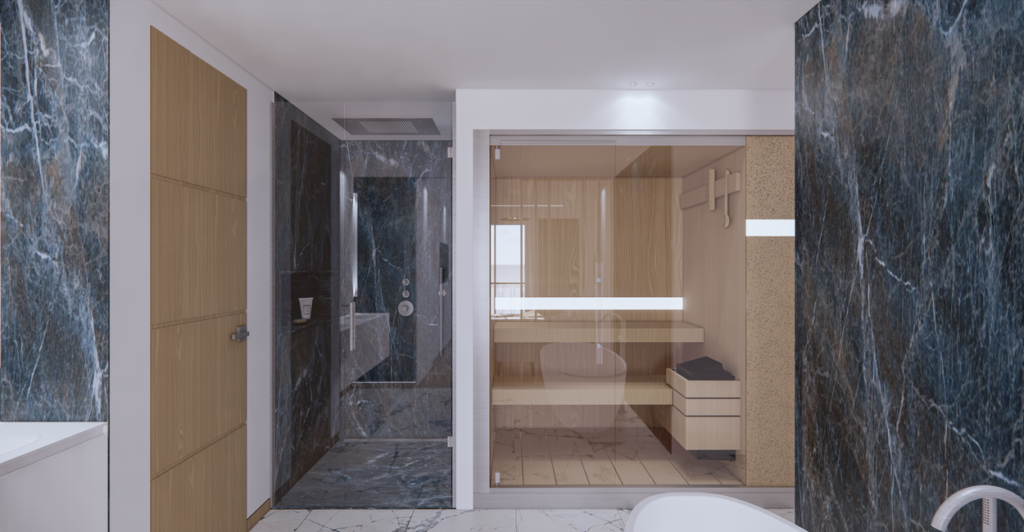
The centrally located nursery is a tranquil retreat, balancing comfort and practicality. A neutral colour palette, tasteful decorations, and functional storage solutions combine to create a serene environment ideal for both parent and child. With a focus on detail and comfort, this space is designed to foster a nurturing atmosphere.
Pamira is a blend of historical significance and contemporary luxury, offering a unique living experience that honours the building’s rich past while providing modern sophistication.
To see other renovation projects we have worked on check HERE. Additionally, you can follow us on Instagram @luxoria_interiors. There you will find some previous work, and current work mixed in with some inspirational work from other designers. On top of that, there is the Luxoria Pinterest page. This chronicles our inspiration as well as collaborations. Additionally, you will find mood boards to inspire, lifestyle, fashion, interiors, design elements and country house interior design ideas to browse.


