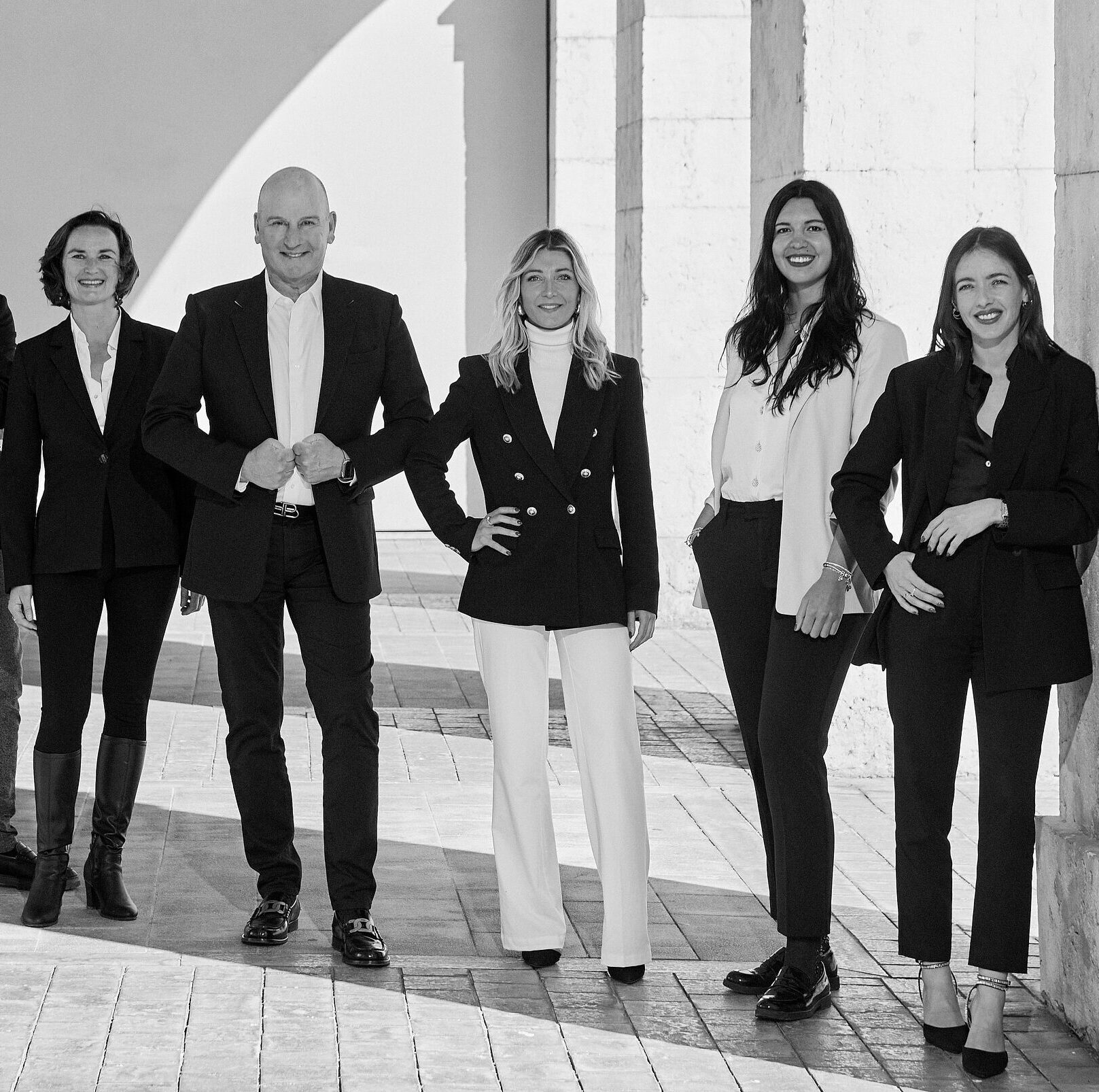Interior Design Project Villefranche – Riviera Revival
residential
Brief
This design proposal reimagines a historic property in Villefranche, once a boutique hotel, into an elegant home for an international expat couple. Seamlessly blending contemporary refinement with the building’s timeless charm, the project highlights the region’s heritage through retained original features, such as red marble flooring, and chic modern touches, including bespoke furniture and ergonomic Italian kitchen design. Boasting breathtaking sea views, dual-aspect balconies, and carefully curated artwork reflecting Villefranche’s architectural hues, the home offers a cohesive design narrative. Each space balances sophistication and comfort, creating a residence that embodies the beauty and allure of the French Riviera.
Situated in the alluring setting overlooking the bay of Villefranche, this design proposal embarks on a mission to revitalise a classic property, which was formerly a chic hotel, with a touch of French Riviera Revival. The primary goal is to seamlessly merge contemporary elegance with the enduring character of the building, capturing the essence of the region’s timeless charm. Designed as a home for an international expat professional couple seeking to establish roots in the French Riviera, the project aims to balance modernity with a deep respect for its historical context.
Living Area
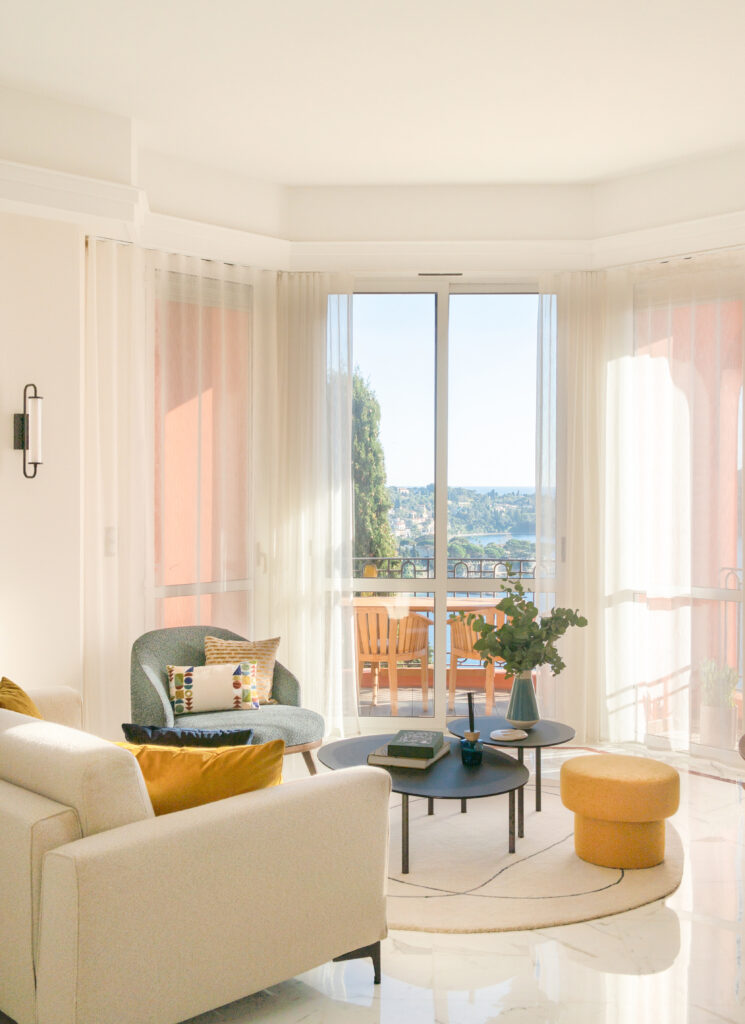
At the heart of the design concept lies a juxtaposition of high-end materials and refined finishes that evoke the spirit of a bygone era while introducing a modern sensibility. The living area’s focal point is the breathtaking view of Villefranche Bay and Cap Ferrat in the distance, framed by expansive windows. The retained original marble flooring, featuring a striking red marble trim, serves as a homage to the property’s history while complementing the exterior paint colour of the building.
The room’s ambiance is enhanced by carefully placed ambient lighting and the use of light sheer drapery, which filters the natural light to create an ethereal glow. These elements ensure the sea views remain uninterrupted, elevating the living space into an enchanting sanctuary that celebrates both the natural and architectural heritage of the property. The interplay of light and rich tones further accentuates the refined aesthetic.
Dining Area
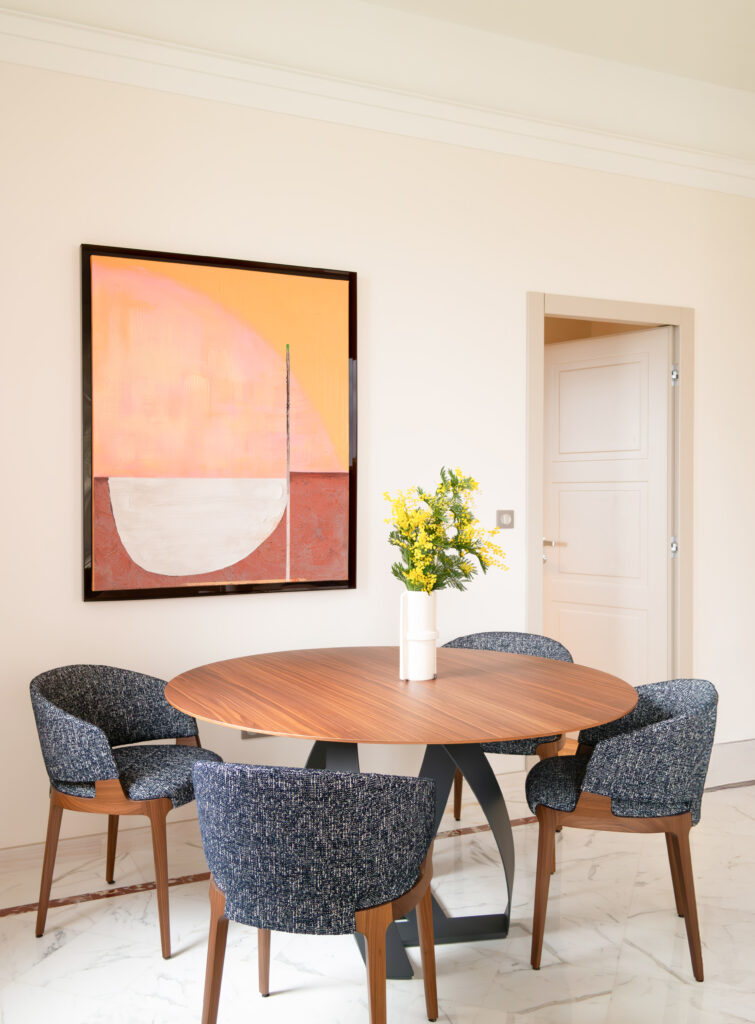
The dining area is a stylish yet inviting space that epitomises elegance and functionality. A round dining table, chic in its design, provides seating for four and serves as the perfect setting for intimate meals or relaxed gatherings. Dual-aspect sea views enhance the sense of openness, creating a dining experience that feels both luxurious and tranquil.
Adding to its refined aesthetic, carefully curated artwork with a striking red acrylic frame graces the space, perfectly complementing the red marble trim on the original flooring. This thoughtful detail ties together the interior design and adds a subtle vibrancy. The colour palette of the artwork echoes the hues of Villefranche’s architecture—pastels, reds, beiges, coral, pink, and orange—creating a visual connection to the town’s charming surroundings. These considered elements make the dining area an inspired space to enjoy the Mediterranean’s beauty and warmth.
Primary Bedroom
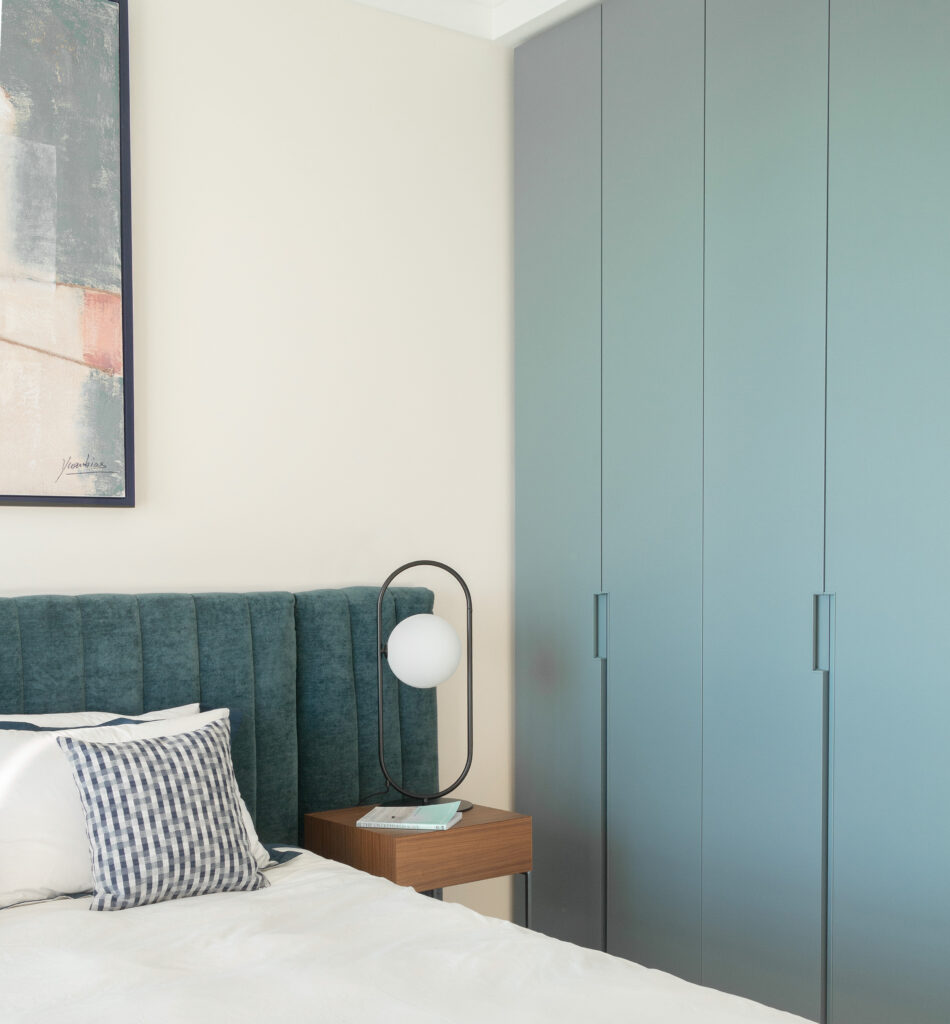
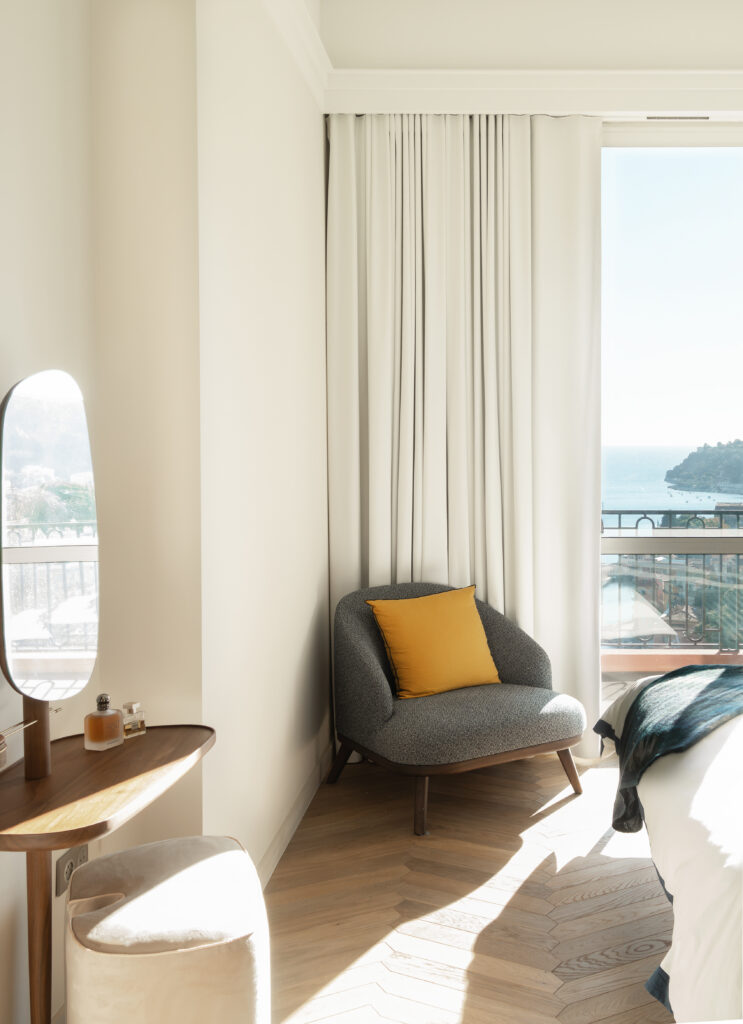
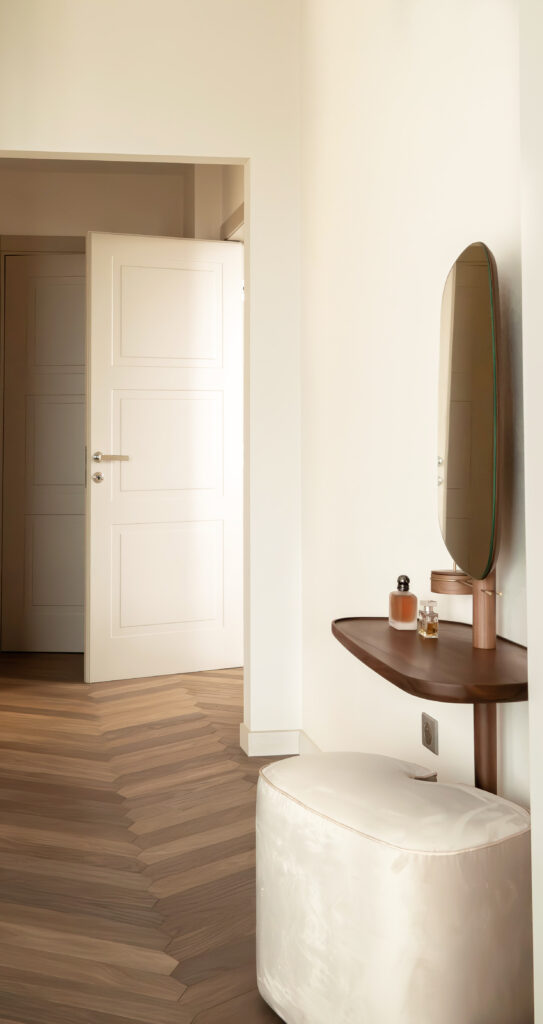
The primary bedroom is a testament to elegance, showcasing a curated mix of high-end French and Italian designer furniture renowned for their craftsmanship and design heritage. Each piece has been selected to exude contemporary allure while seamlessly integrating into the property’s historical narrative. A bespoke vanity table is strategically positioned to reflect the captivating sea views, offering a serene and functional space.
The full-height, floor-to-ceiling wardrobe features an ergonomic design with clever storage solutions concealed behind a chic facade. The flooring—a contemporary take on traditional herringbone—adds warmth and texture, creating a harmonious balance with the sleek, modern design elements. Uninterrupted views of the bay ensure the bedroom remains a tranquil retreat, infused with the spirit of the French Riviera Revival.
Guest Bedroom
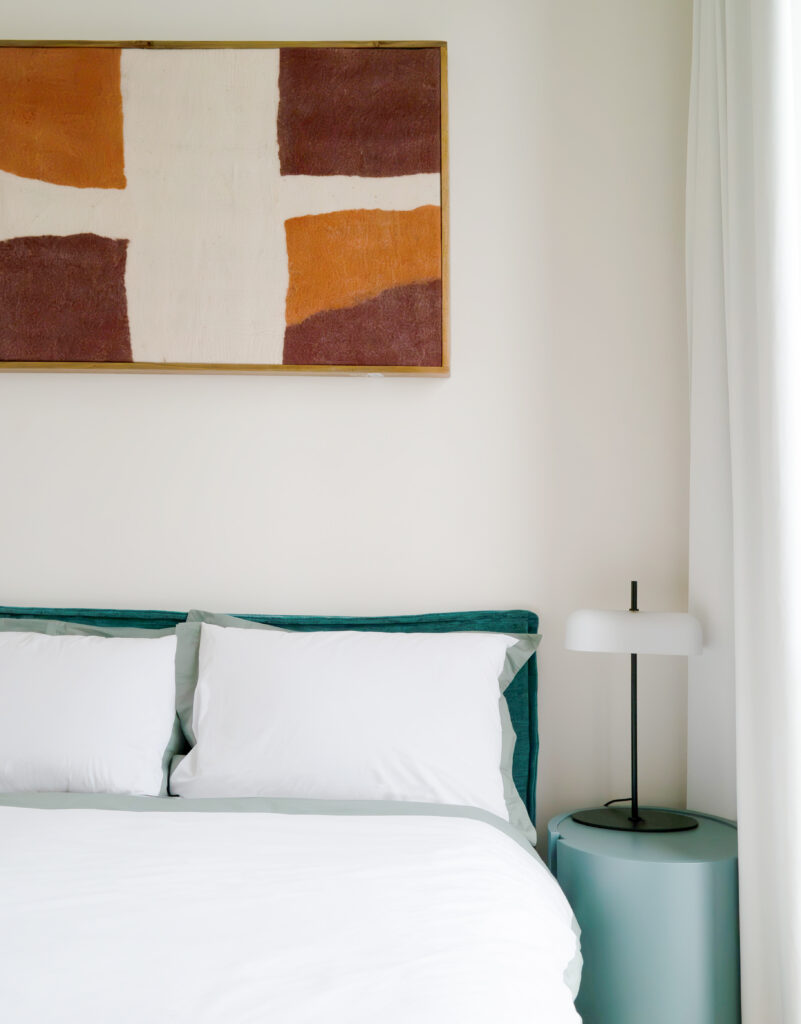
Designed with comfort and style in mind, the guest bedroom offers views of the lush gardens, the swimming pool, and the picturesque Villefranche Bay, with Cap Ferrat serving as a striking backdrop. The colour palette is playful yet sophisticated, with a custom-upholstered headboard that blends seamlessly with the bespoke bedside furniture and built-in wardrobes.
This cohesive colour scheme is echoed throughout the bathrooms and the primary bedroom, establishing a unified design narrative. The guest bedroom balances contemporary flair with inviting warmth, ensuring visitors experience the same sense of refinement and attention to detail as the rest of the property.
Kitchen
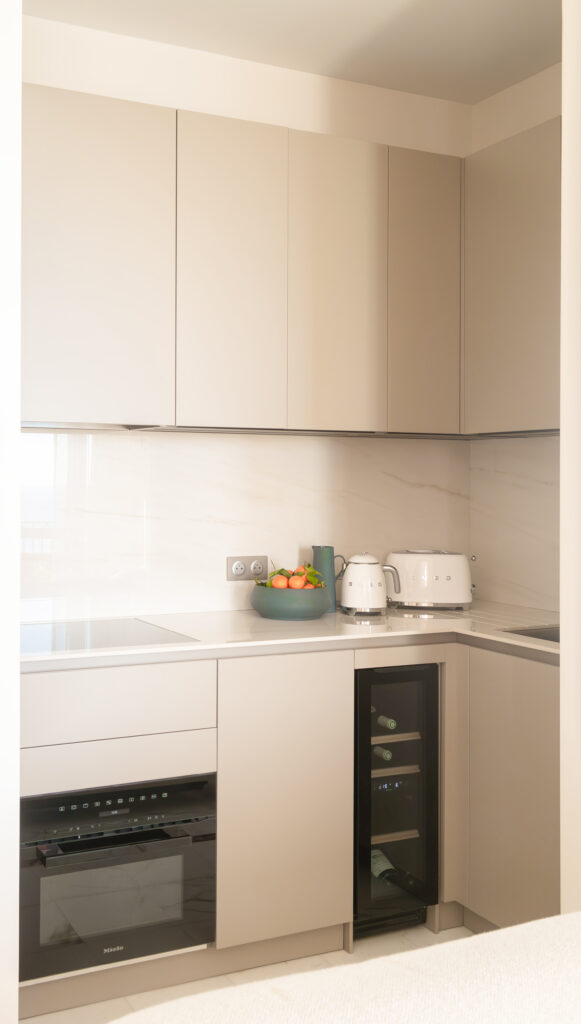
The kitchen is a masterpiece of ergonomic Italian design, combining functionality with a clean, elegant aesthetic. Featuring top-of-the-line equipment to cater to the clients’ penchant for fine dining, the space is as practical as it is beautiful. The marble backsplash detail is meticulously matched to the custom kitchen cabinetry, creating a seamless visual flow. This choice of materials draws inspiration from the original marble flooring found in the property, ensuring continuity and a respectful nod to the building’s heritage.
Main Bathroom and Guest Bathroom
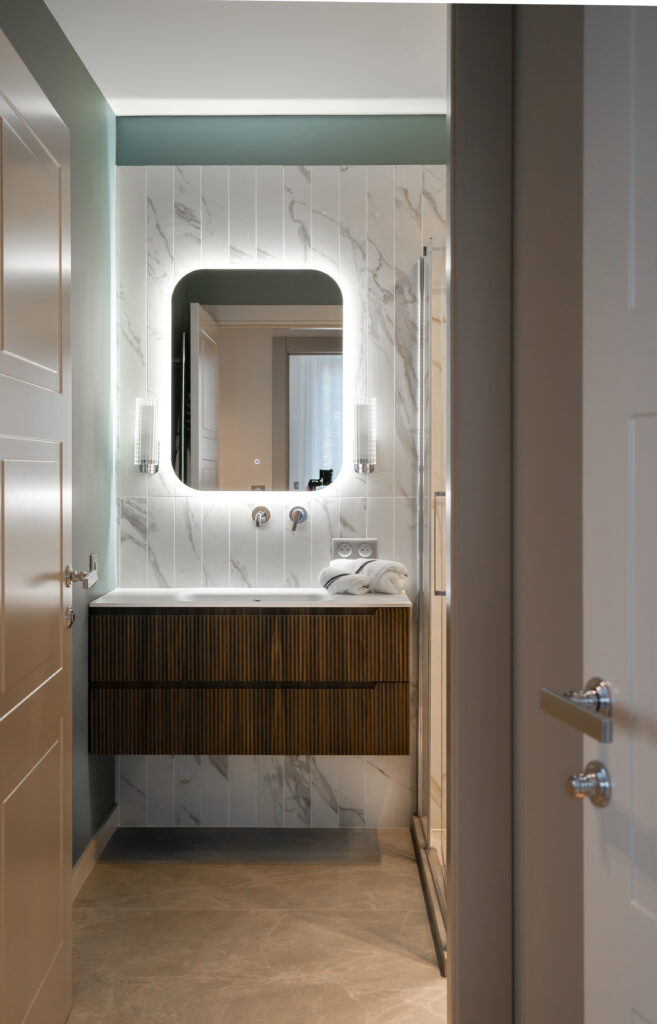
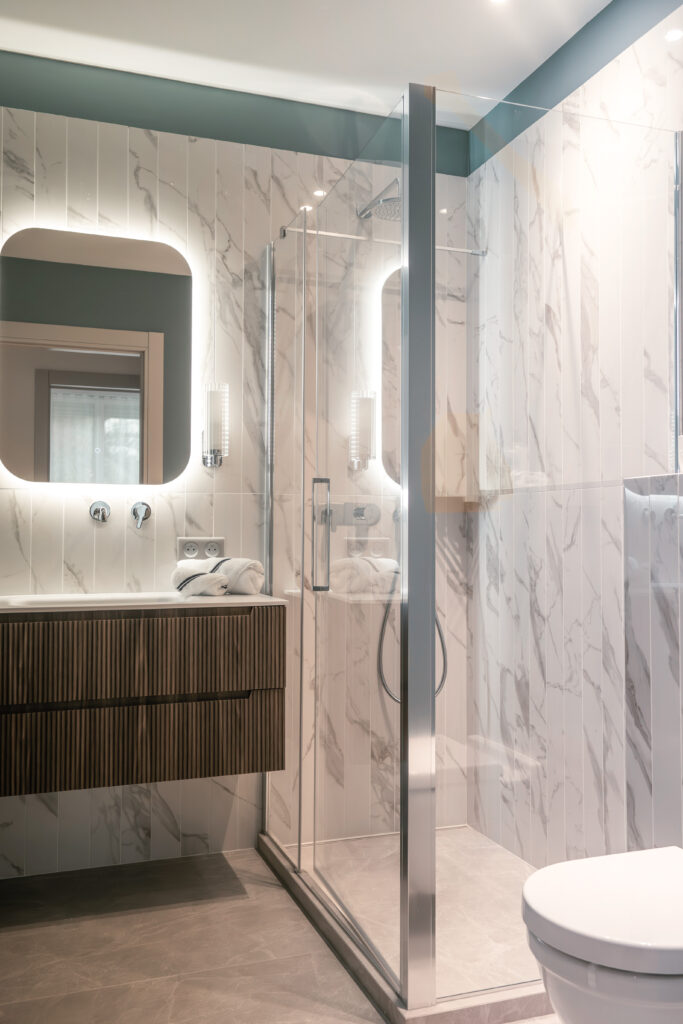
Through a meticulous selection of materials and finishes, the bathrooms achieve a tasteful fusion of contemporary and heritage-inspired design. Both the main and guest bathrooms feature chic wall tiles and polished concrete-style heated flooring, enveloping the spaces in a warm and inviting ambiance. The wall-mounted faucets at the vanity units, paired with backlit mirrors, add a touch of modern sophistication. The result is a clean, timeless aesthetic that blends seamlessly with the property’s overall design narrative.
Balconies
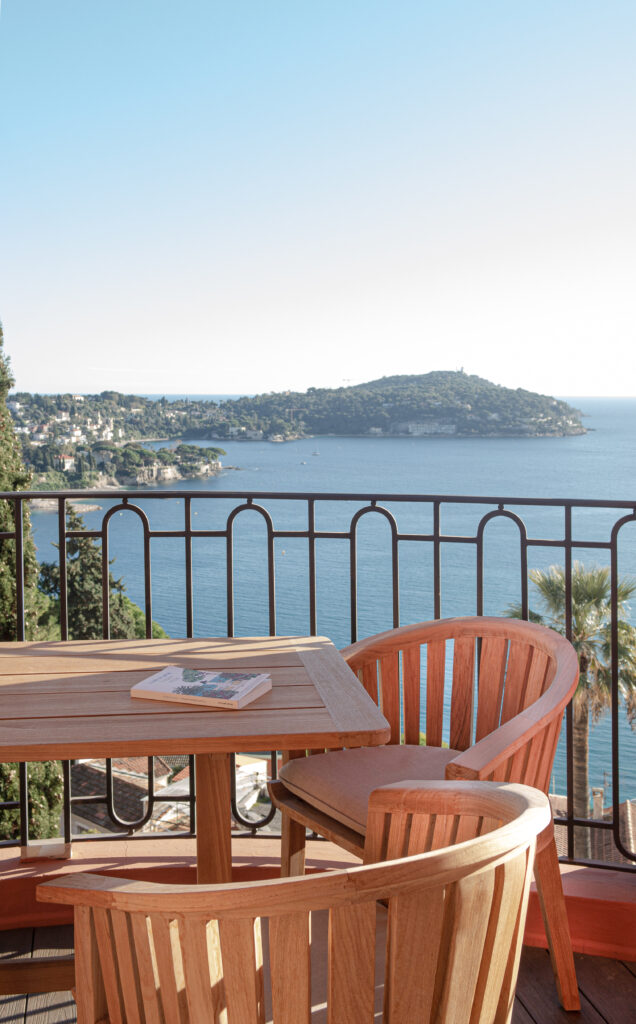
The property boasts two generously sized balconies that offer enviable views of the sea and surrounding landscape. These outdoor spaces are designed to complement the interiors, featuring subtle-toned fabrics and teak-structured furniture that allow the light and views to take centre stage. The flooring has been updated with a chic wood finish that harmonises with the parquet flooring in the bedrooms, creating a seamless transition between indoor and outdoor spaces. These balconies provide the perfect setting for relaxation, offering an extension of the home’s sophisticated yet inviting atmosphere.
A Cohesive Narrative of Design
This design proposal embodies a commitment to revitalising the property with a sense of elegance and purpose. Each space has been thoughtfully designed to blend the timeless charm of the French Riviera with contemporary refinement, ensuring the home reflects both the clients’ modern lifestyle and the building’s rich history. From the bespoke furniture selections to the meticulously curated finishes, every element contributes to a cohesive narrative of understated opulence and enduring style. Luxoria is proud to bring this vision to life, crafting a home that resonates with the beauty and sophistication of its unparalleled setting.
To see more from us, our news stories and blog posts, follow the link HERE. Additionally, if you want to keep up to date with the progress of our projects, you can follow us on Instagram. We regularly post updates on our international projects!


